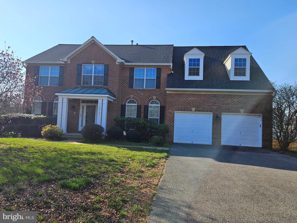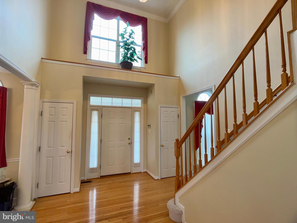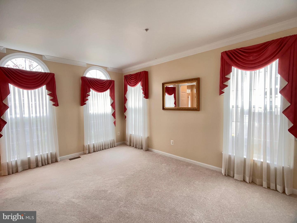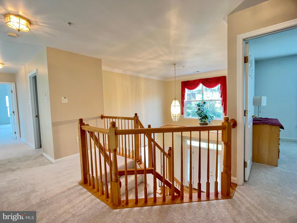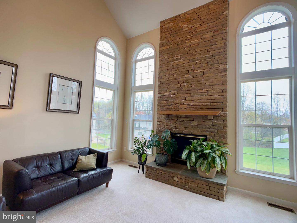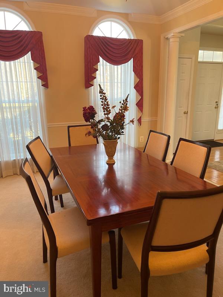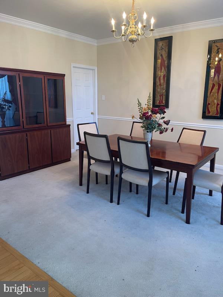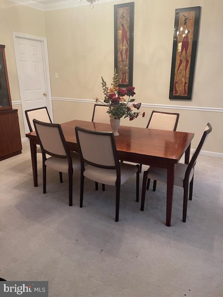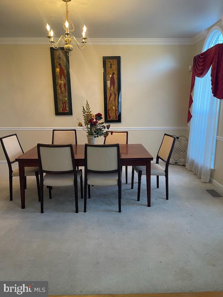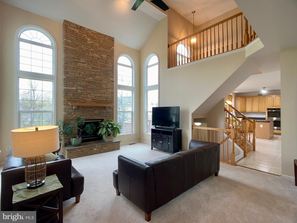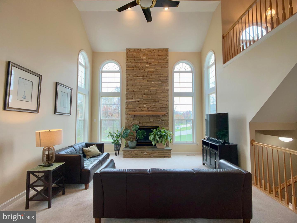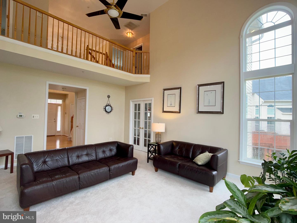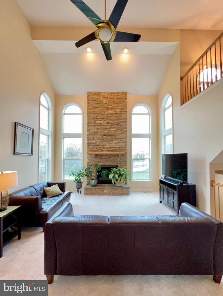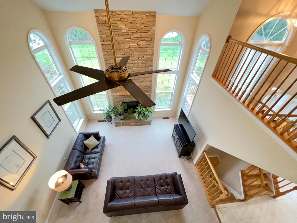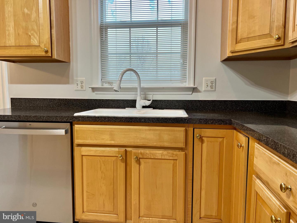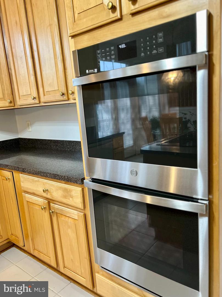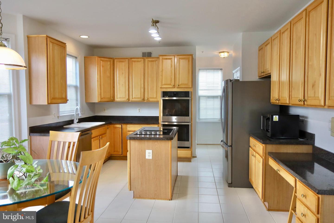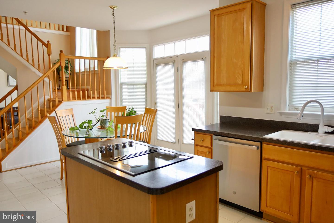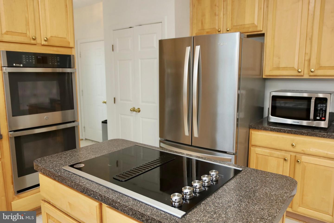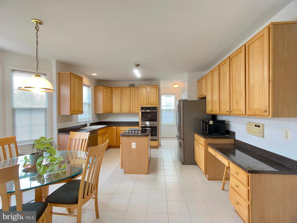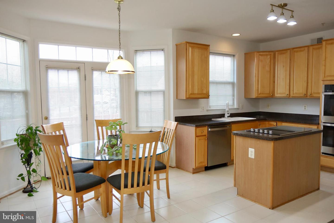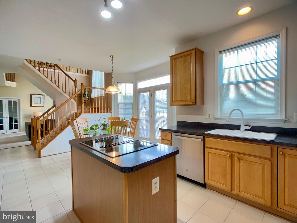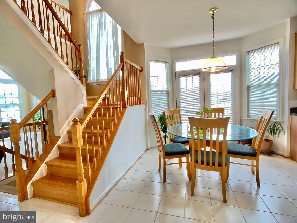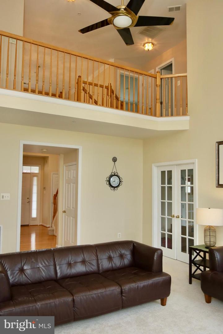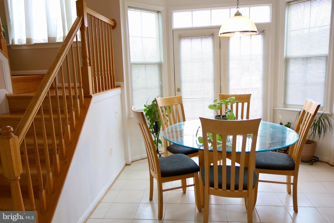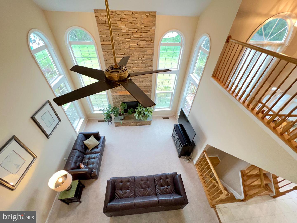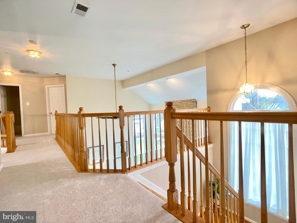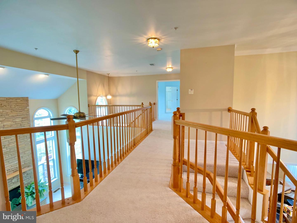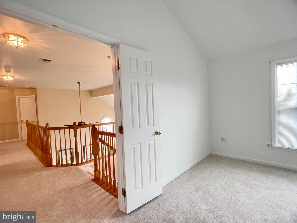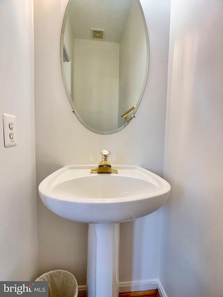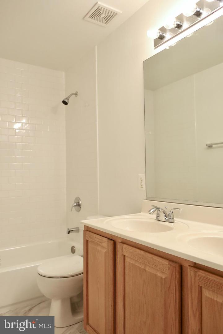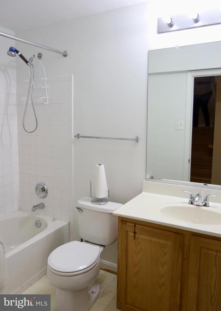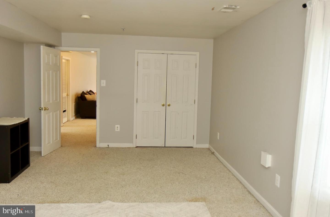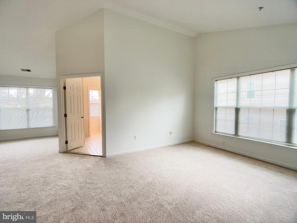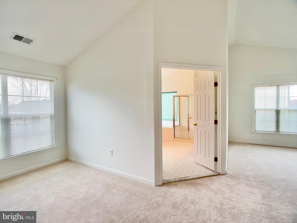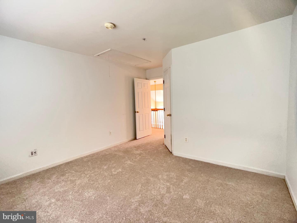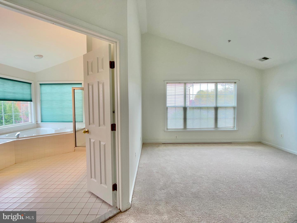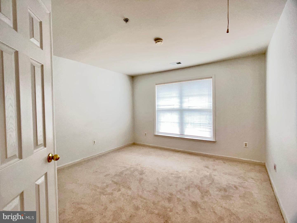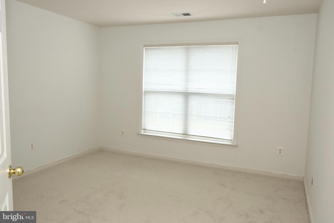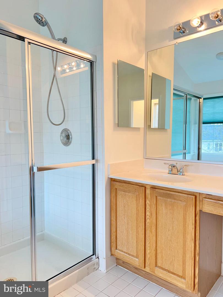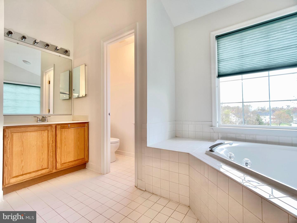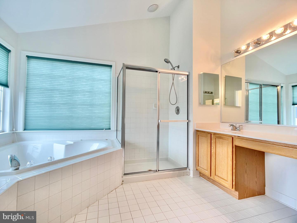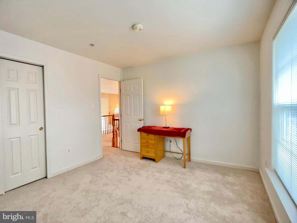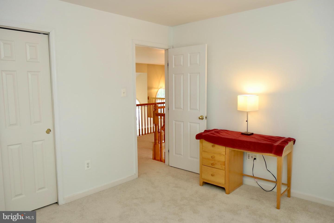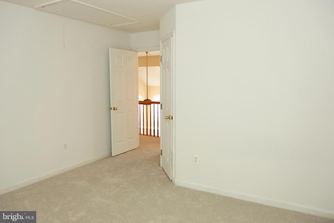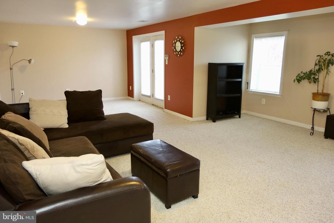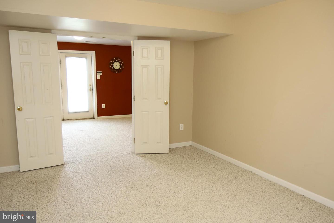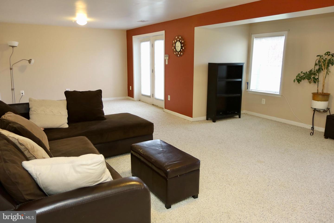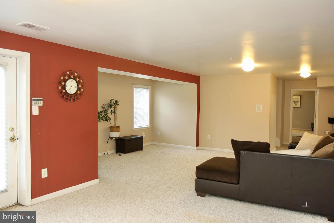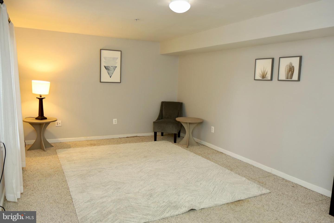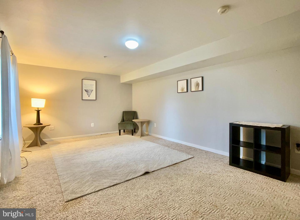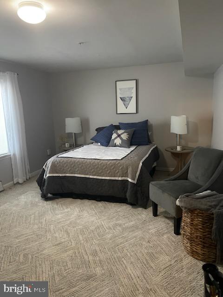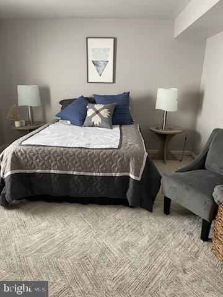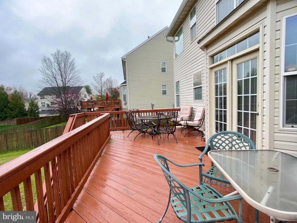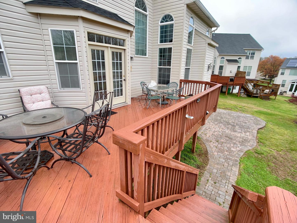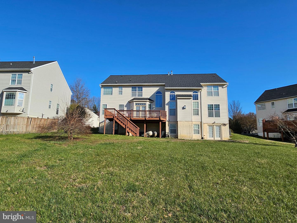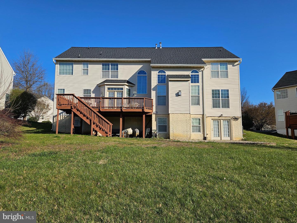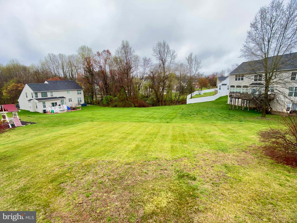Offers will be reviewed on Sunday April 21,2024.Welcome to your grand oasis in the Marleigh subdivision of Bowie! This magnificent six-bedroom, three-and-a-half-bathroom residence offers an abundance of space for luxurious living and entertaining. Situated on a sprawling 13,000 square foot lot, privacy and outdoor enjoyment are paramount. As you step inside, you're greeted by a majestic 2-story foyer, setting the stage for the home's opulent ambiance. The formal dining room, adorned with chair rail and moldings, exudes elegance, perfect for hosting stylish gatherings. Transitioning seamlessly from the formal living room, you'll discover an adjacent living room you find a secluded office space awaits, boasting beautiful French doors for added tranquility. The heart of this home lies in the great room, boasting expansive 2-story ceilings, a stone floor to ceiling fireplace, and an open layout that fosters connectivity throughout the main living spaces. The kitchen and breakfast room feature new appliances, and sleek black counter tops, offering a perfect blend of style and functionality. Ascending to the upper level, the primary bedroom awaits, adorned with vaulted ceilings and a double-door entry, evoking a sense of grandeur and sophistication. This luxurious retreat boasts dual walk-in closets and an en-suite bathroom with dual vanities, a shower, and a separate tub. Additionally, three spacious bedrooms and a full bath with double sinks grace the upper level, ensuring ample space for rest and relaxation. The highlight of this home is its fully finished basement, offering a massive light-filled family/game room, two additional bedrooms, and a full bathroom. Whether utilized as an in-law suite, kids' zone, or man-cave, this versatile space caters to a variety of lifestyles. French doors lead out to the expansive backyard with a custom designed brick patio, providing the perfect backdrop for outdoor gatherings and recreation. Convenience abounds with an attached two-car garage and driveway, offering ample parking and storage options. With its blend of classic colonial architecture, formal living spaces, and modern amenities, this stylish home beckons you to embark on your family's next chapter in comfort and luxury.
MDPG2107406
Single Family, Single Family-Detached, Colonial
6
PRINCE GEORGES
3 Full/1 Half
1999
2.5%
0.31
Acres
Hot Water Heater, Gas Water Heater, Public Water S
Frame
Public Sewer
Loading...
The scores below measure the walkability of the address, access to public transit of the area and the convenience of using a bike on a scale of 1-100
Walk Score
Transit Score
Bike Score
