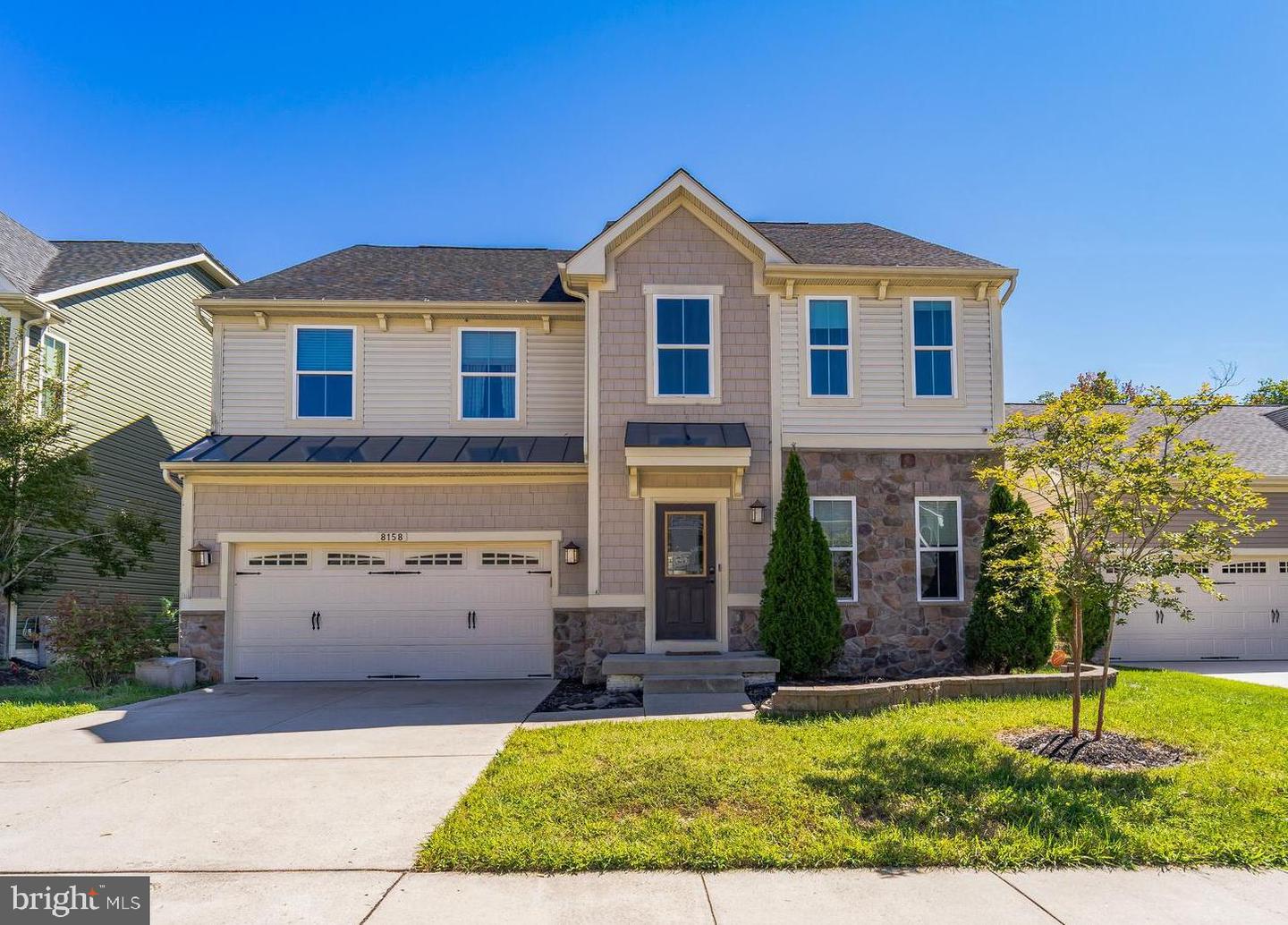Priced well below market value! Nestled in Creekside Village comes this very spacious, 4,000+ sq ft colonial that backs up to a wooded area for added privacy. This home has 4/5-bedrooms, 3.5-bathrooms, and a 2-car garage. Interior features 9â ceilings and hardwood flooring on the main level. Formal living, dining room and entry way have stylish crown molding, chair railing, and wainscoting. Kitchen with all wood cabinets, 9ft center island, granite counter tops, stainless steel appliances, and pantry. Family room is opened to the kitchen and has gas fireplace with stone wall and mantle. Decorative built-in coat rack at interior of garage entry way. The powder room is also located on the first floor. Follow the staircase upstairs and check out the bonus 13âx9â rec room. The primary suite has 2 walk-in closets, full bathroom with soaking tub, dual vanity, and linen closet. 3 more sizeable bedrooms, separate laundry room, and 2nd full bathroom are all on top floor. The finished basement adds even more living space and features the 2nd rec room, a custom wet bar with granite counters and additional cabinet space, LVP flooring, 3rd full bathroom and a large room with closet that can be used as a 5th bedroom or office. Many rooms throughout the house are HDMI/cable ready. Backyard has a 6â privacy vinyl fence and hardscaping galore that includes an enormous custom paver patio with a fire-pit and seat-wall surround. The community provides resort style amenities; Swimming Pool with beach entry and splash pad, 24/7 Fitness Center, Clubhouse with Great Room, Dog Park, Playgrounds, Walking Trails, Pavilion and so much more. Close proximity to major highways. Previous buyers financing fell through at the last minute.
MDAA2031784
Single Family, Single Family-Detached, Craftsman
5
ANNE ARUNDEL
3 Full/1 Half
2014
2.5%
0.13
Acres
Gas Water Heater, Public Water Service
Shake, Stone, Vinyl Siding
Public Sewer
Loading...
The scores below measure the walkability of the address, access to public transit of the area and the convenience of using a bike on a scale of 1-100
Walk Score
Transit Score
Bike Score
